
Distribution Hall is a versatile, open venue and studio in East Austin.
The ideal backdrop for conferences,
offsites, markets, and fundraisers.
Celebrations | Festivals | Brand Activations | Corporate Events
Weddings | Exhibit Hall |Markets| Photography | Film
the Space
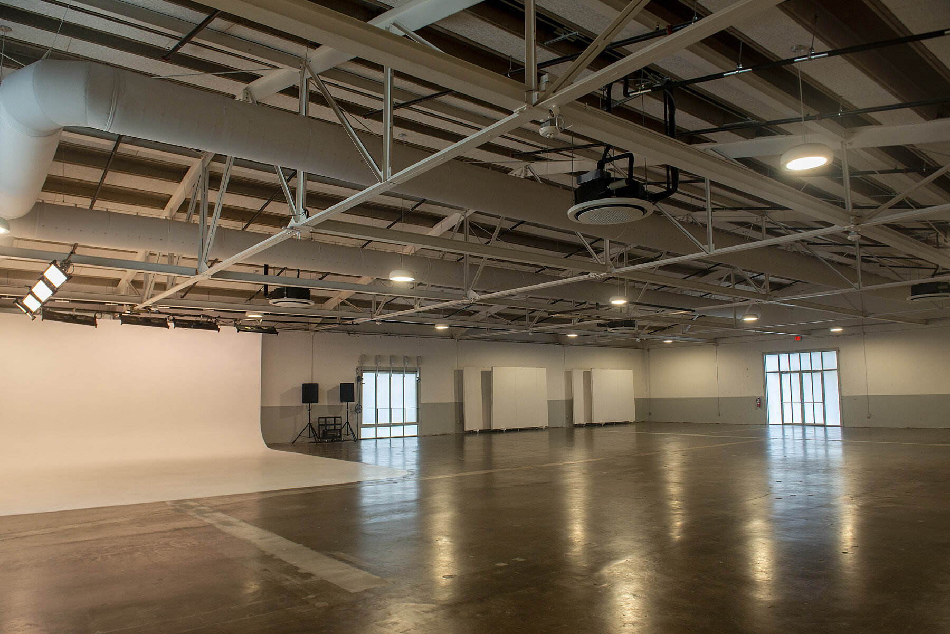
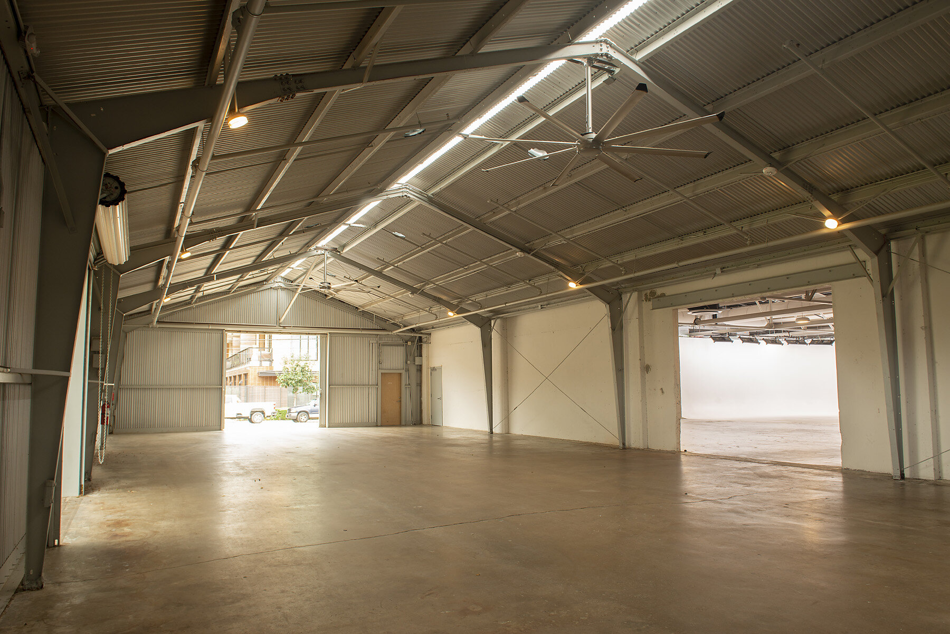
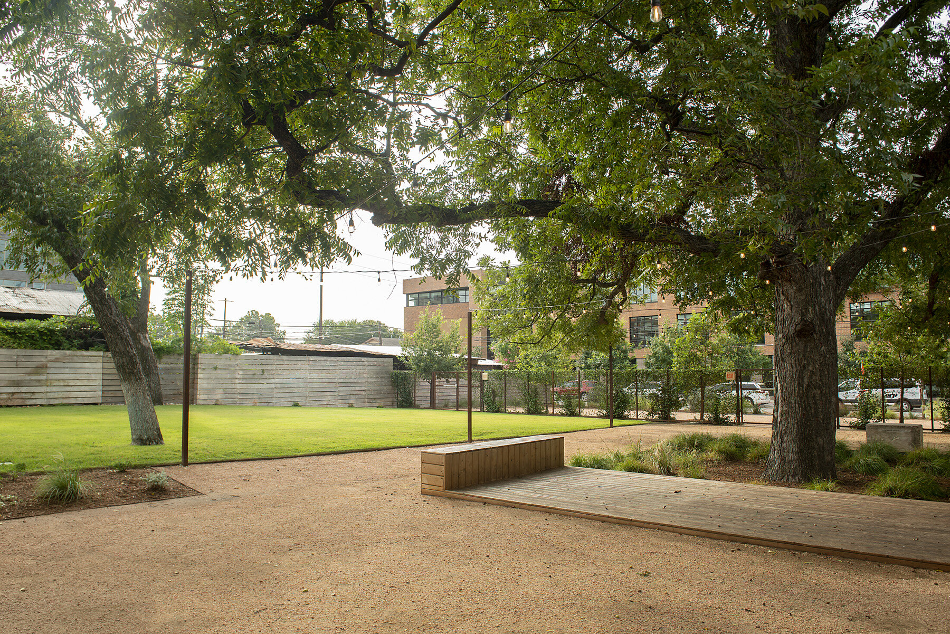
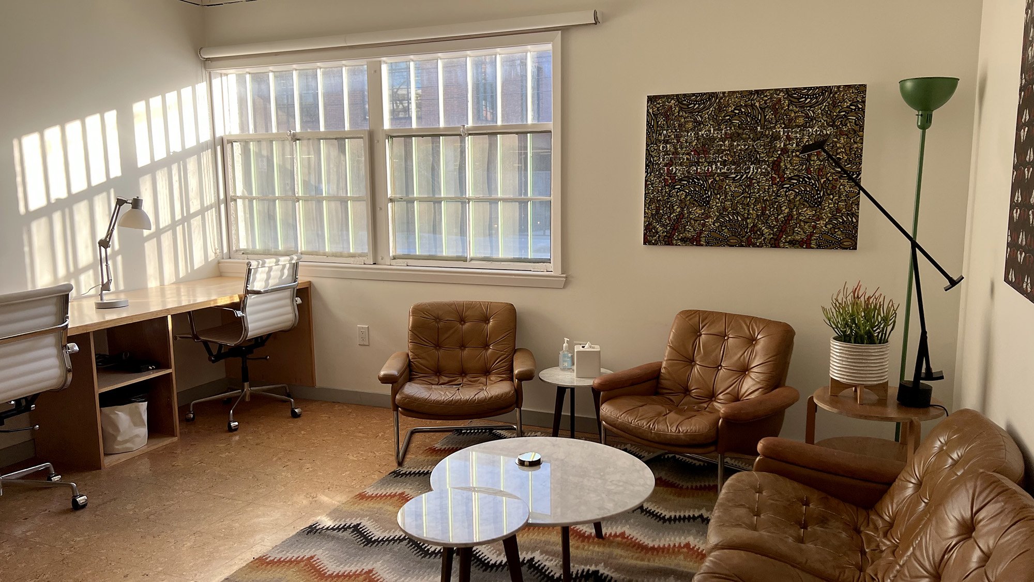
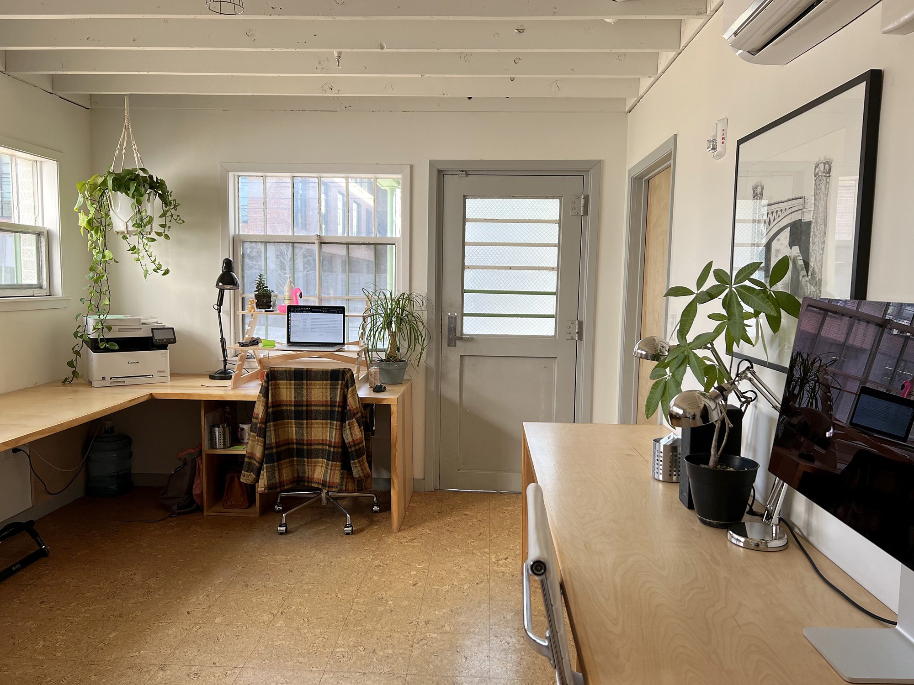
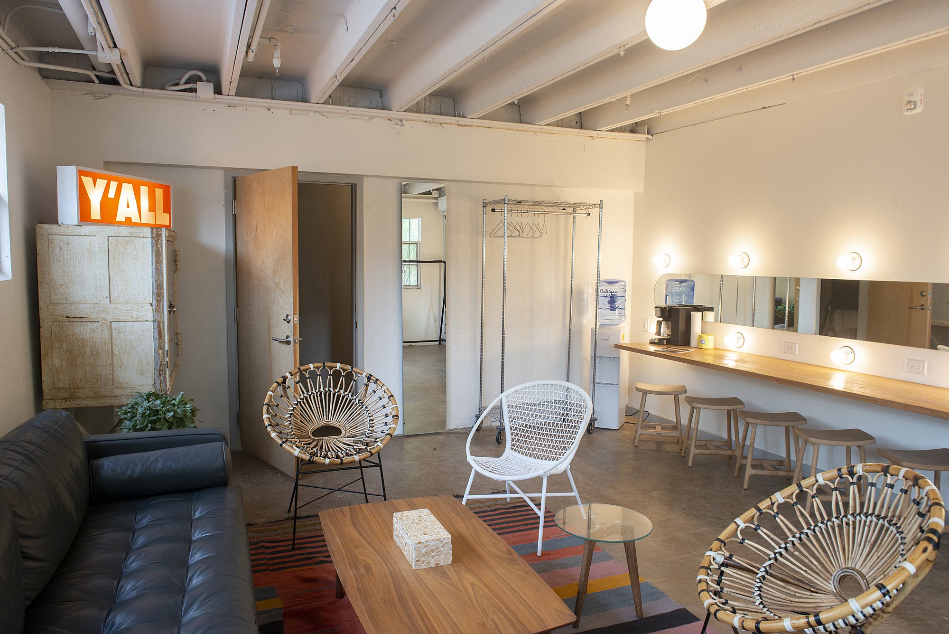
the Space
Originally constructed to house Austin's first German beer importer, this thoughtfully restored mid-century structure now features a 6,250 sq-ft studio warehouse, a 2,750 sq-ft open-air hangar, and a beautiful 10,000 sq-ft courtyard and lawn with easy access for food trucks. Amenities include a green room, infinity wall, production suites, and catering prep area.
+ Load-bearing truss to support AV or decor
+ Solid concrete floors for drive-in loading
+ Over 500amps of power with distribution
+ ADA accessible
+ On-Site Parking
+ Additional parking in adjacent garages
+ High-Bandwidth Wireless Internet
+ Catering Prep Area
+ Security, Janitorial and Porter Service
Events
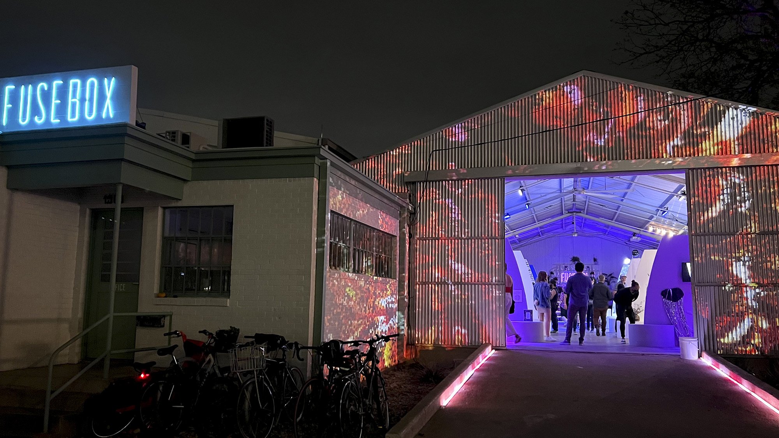
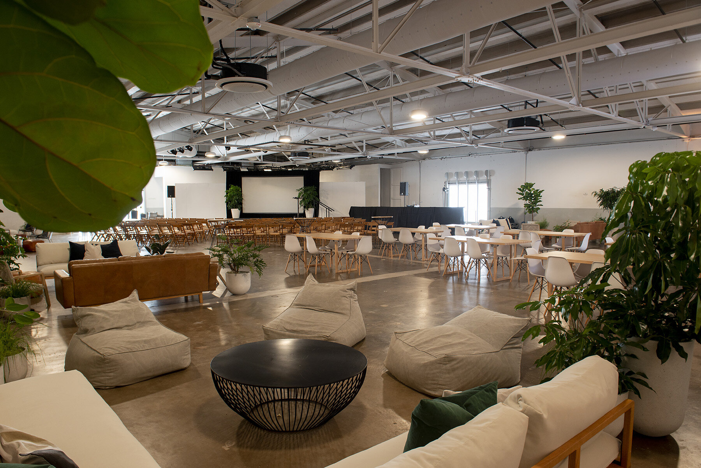
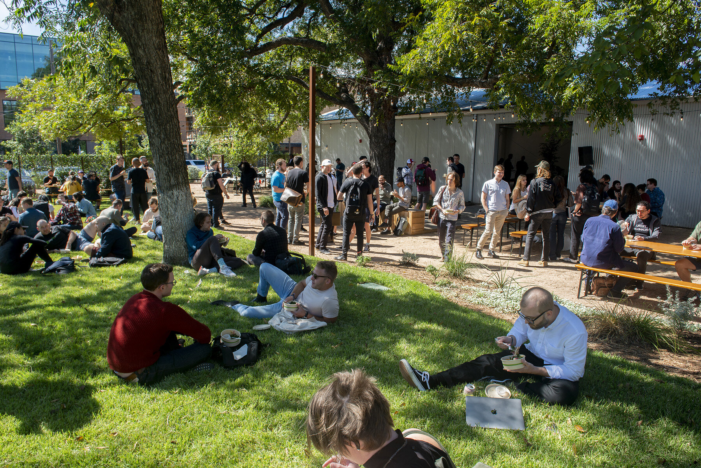
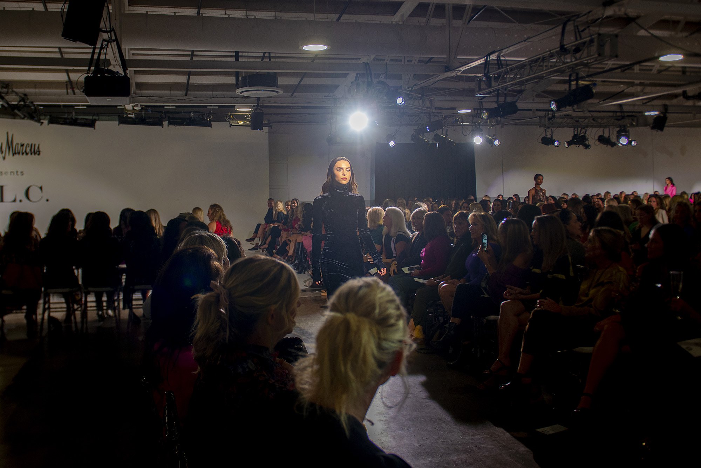
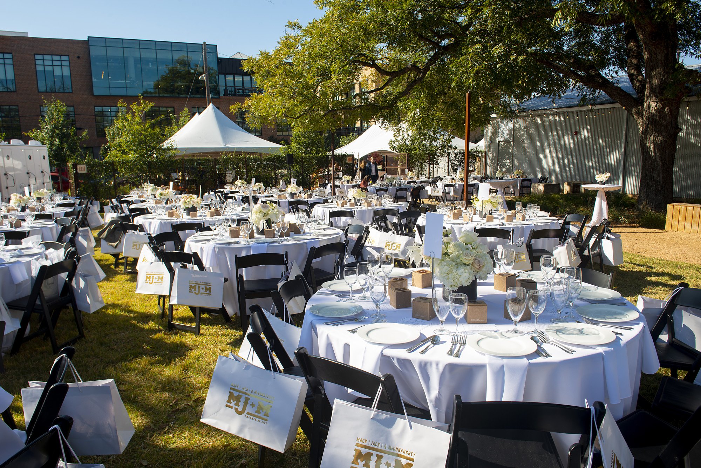
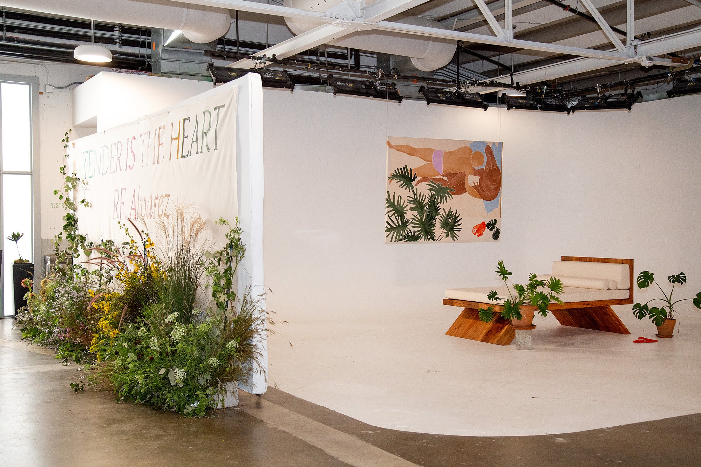
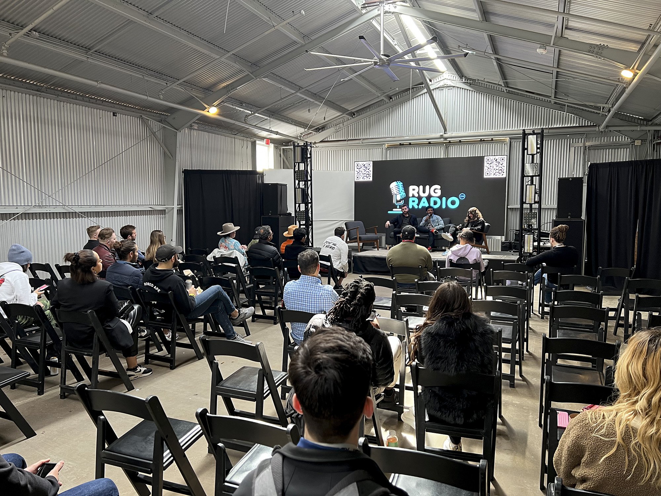





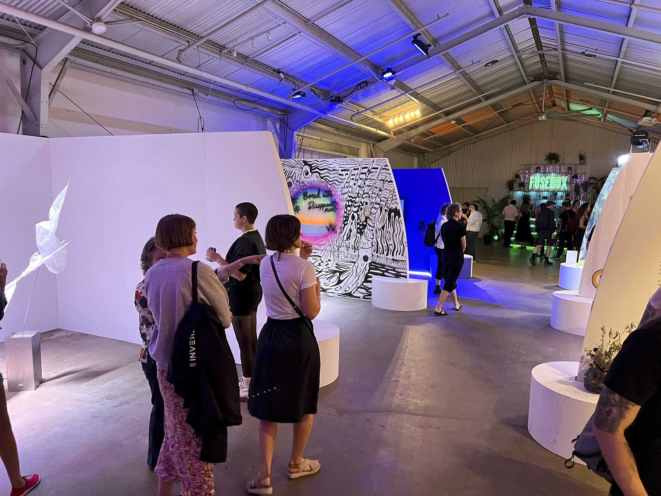

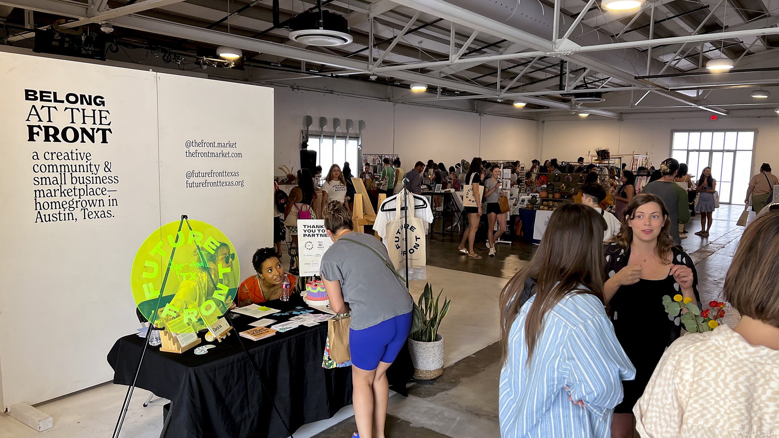
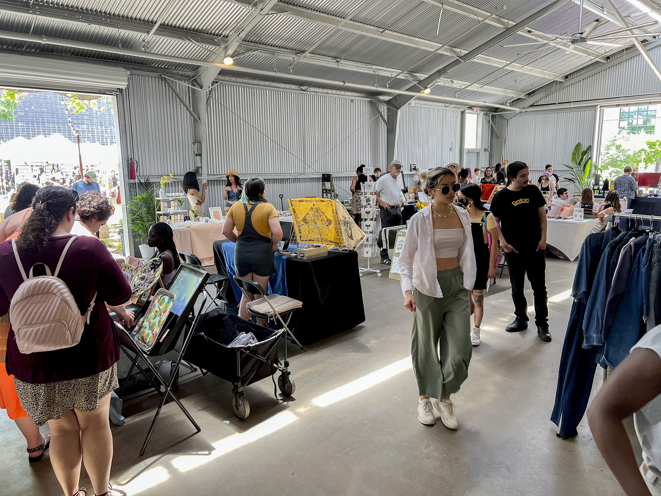
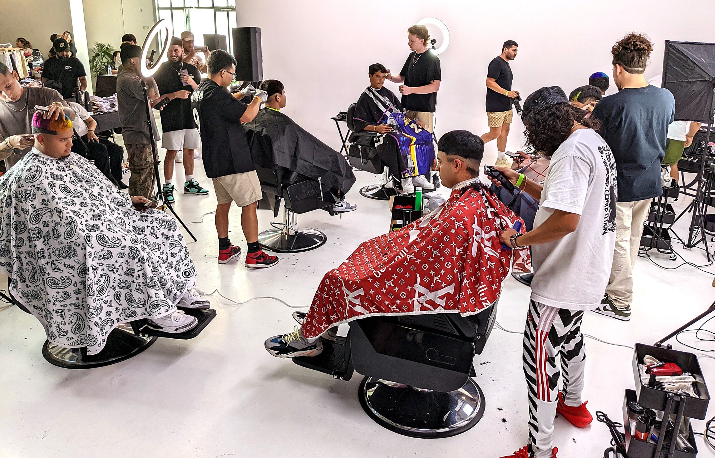
Events
Distribution Hall can accommodate live music, screenings, and presentations just as easily as banquets, ceremonies, and immersive experiences. Use the caterer or vendors of your choice with easy access for food trucks in our secure courtyard.
Occupancy is unique for each event and based on configuration, with a maximum capacity of 1,000 people.
+ Clients may work with vendors of their choice and we're always happy to recommend vendors who have been here before and do good work!
+ No required caterers, and unlicensed TABC
+ Smoking is allowed in the exterior courtyards
+ Pet and child friendly!
+ 7 bathrooms total with 4 handicap accessible
+ WiFi included, with upgrades in speed, performance, personalization, and privacy
Studio Productions
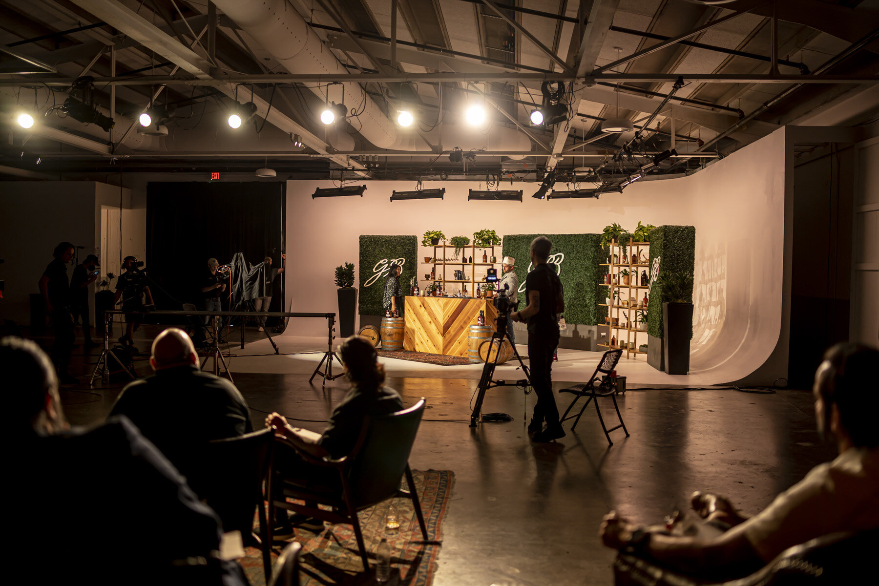
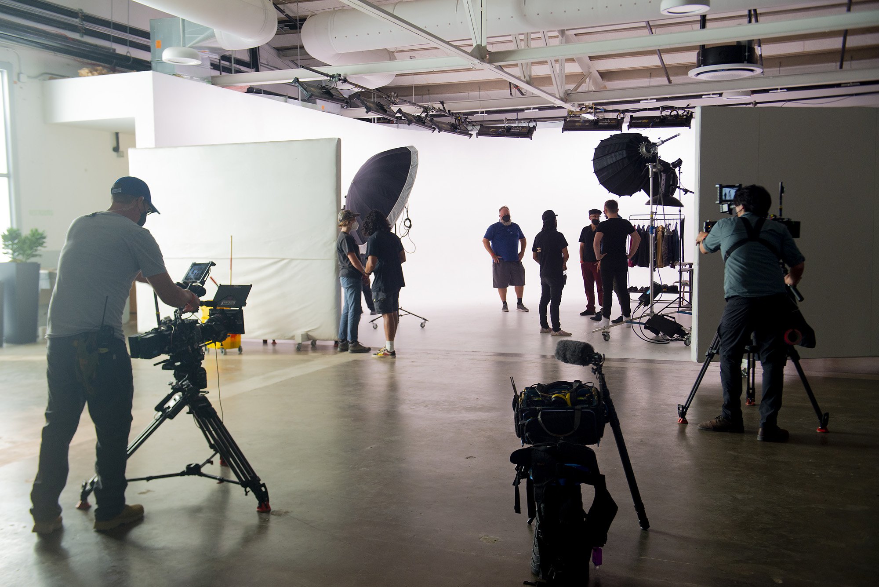
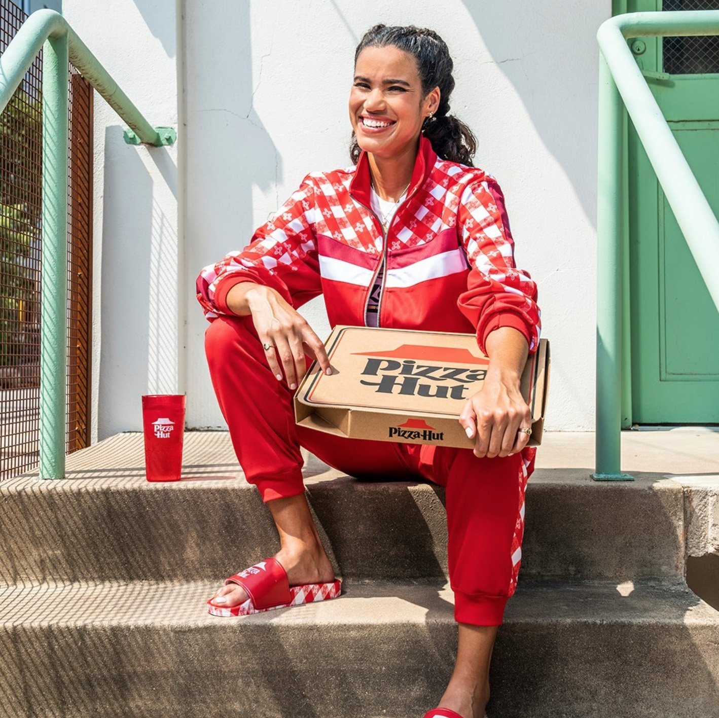
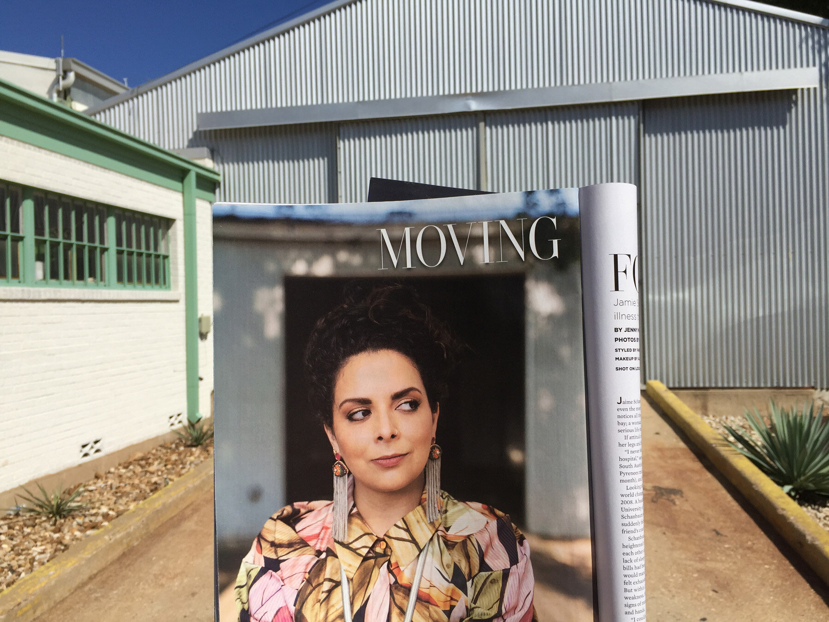
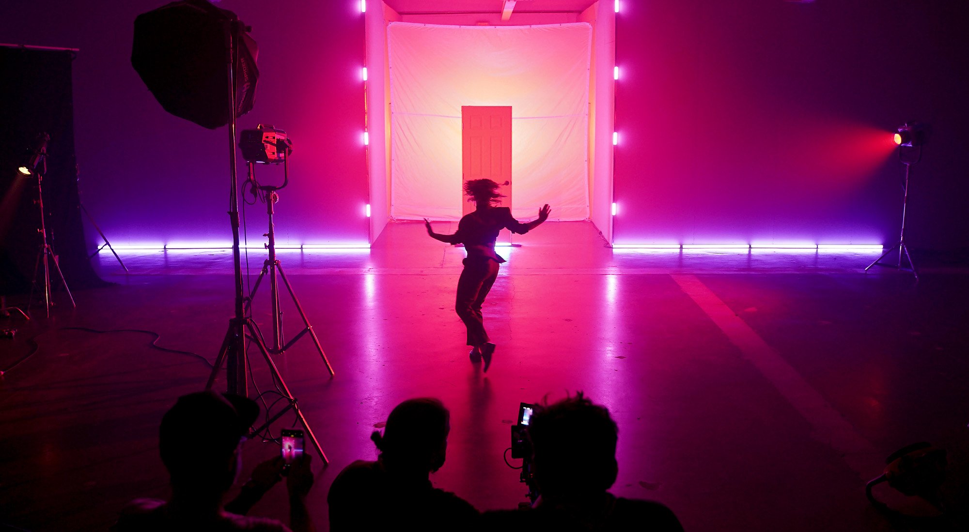
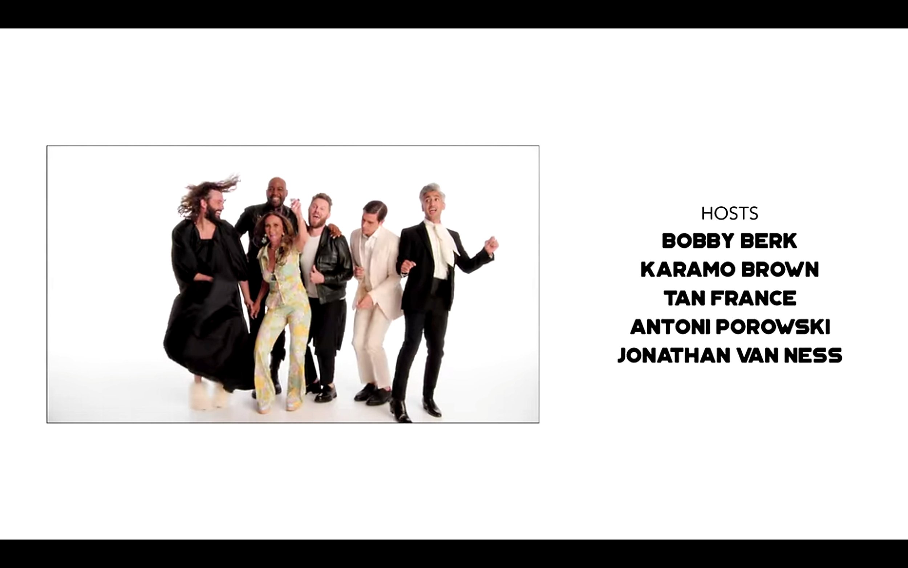

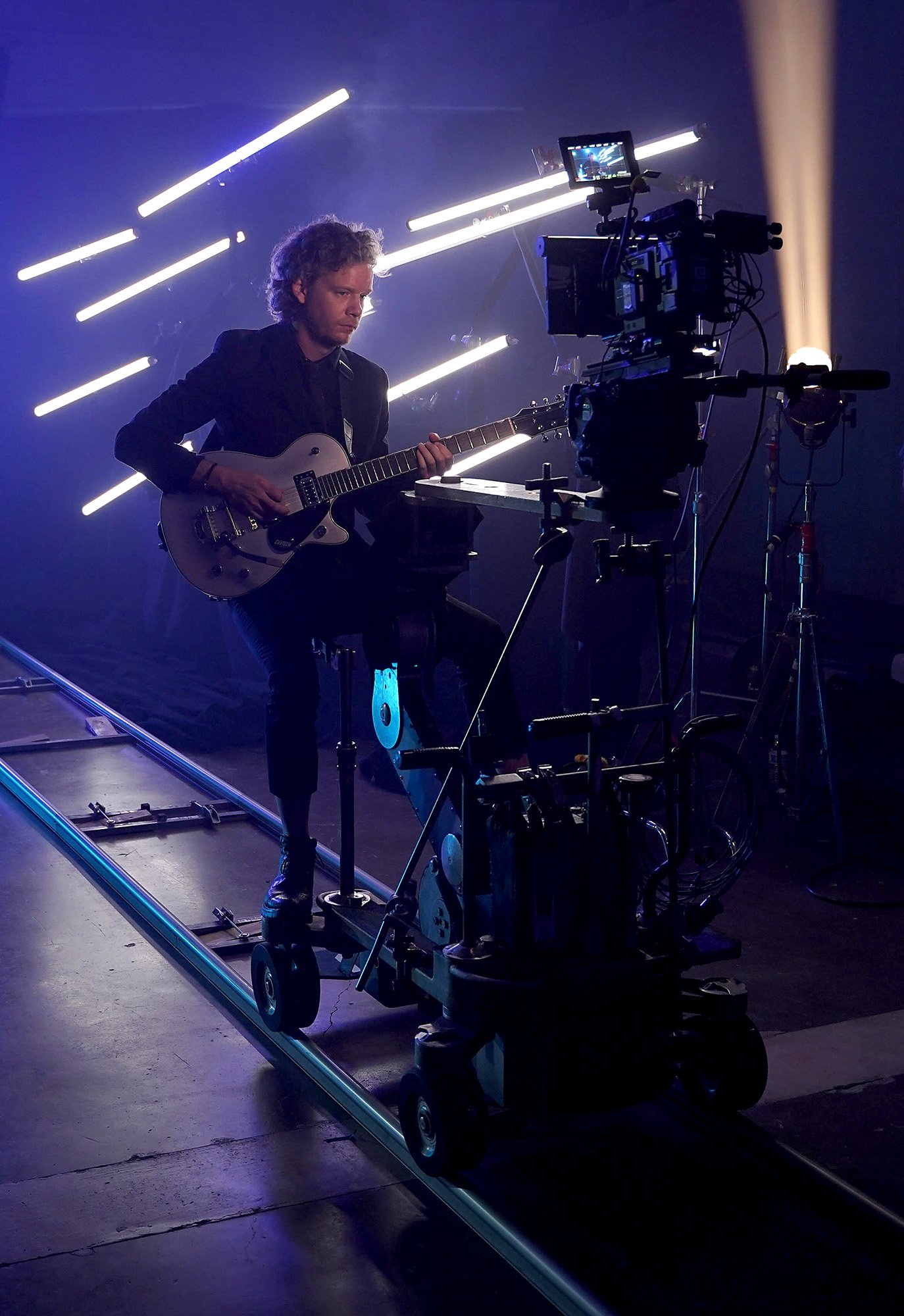
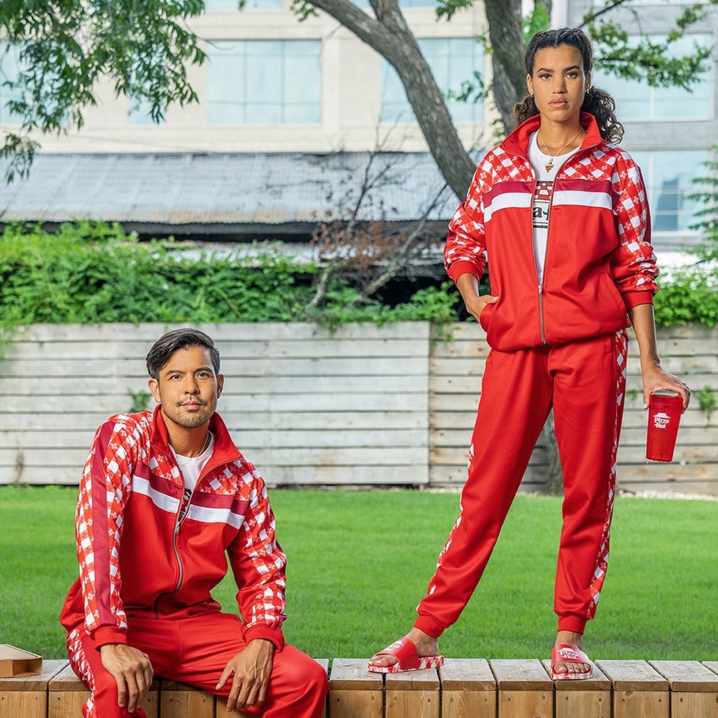
Studio Productions
Centrally located in the heart of East Austin's entertainment district with an abundance of urban backdrops and scenery just outside of its back doors, Distribution Hall provides the largest infinity wall in downtown, over 500 amps of un-metered power, and versatile spaces to accommodate any production needs from script to screen.
+ Infinity wall at 30’x27’x12’, pre-lit with color temperature control
+ Client Production Office with lounge and desk space
+ Green room with full vanity, lounge, private bathroom, and wardrobe racks
+ 300 amp distribution box with 3-phase power
+ 50 amp lunchboxes and 50 amp plugs throughout
+ 20 amp plugs at 2’ and 12’

